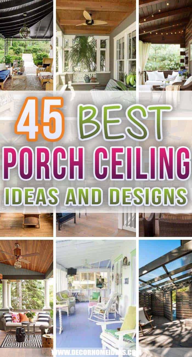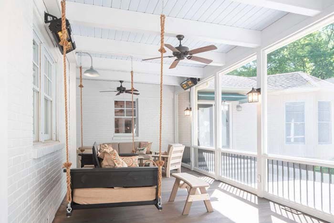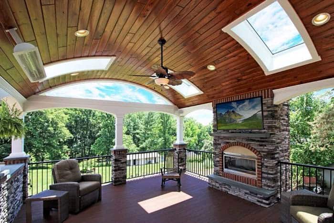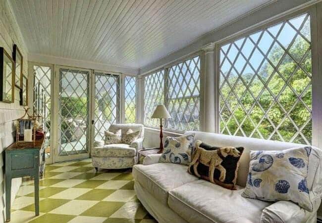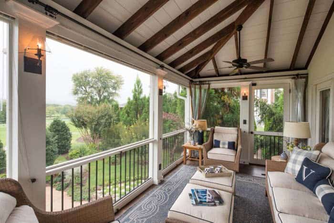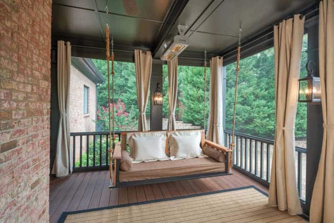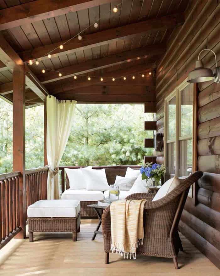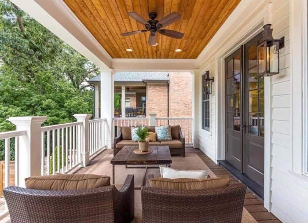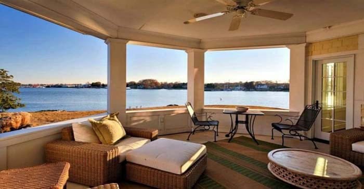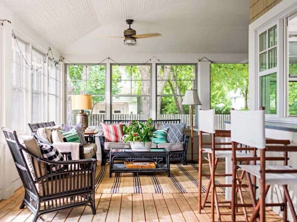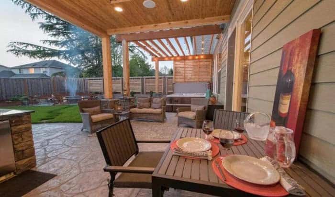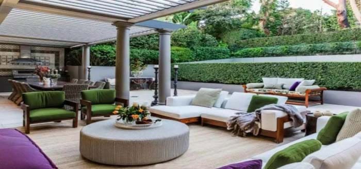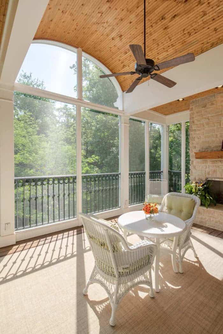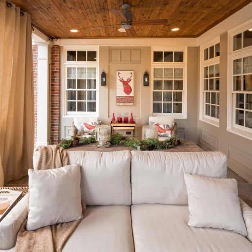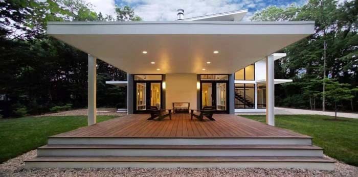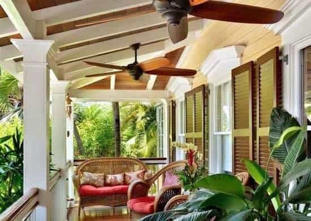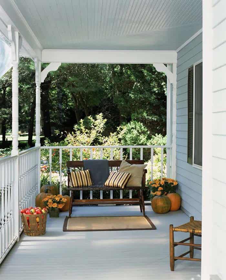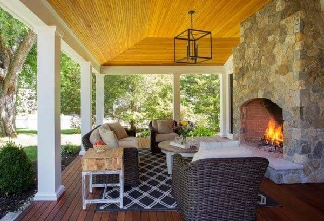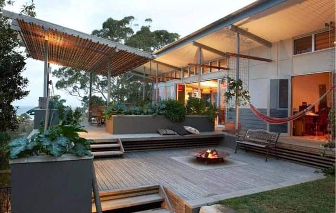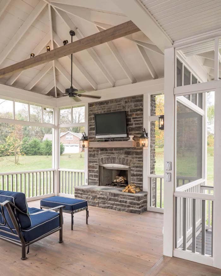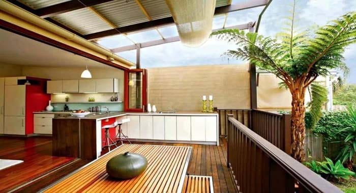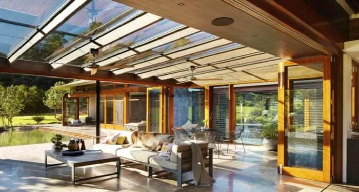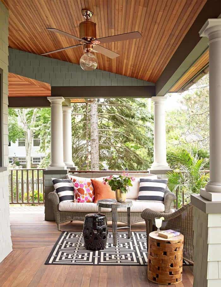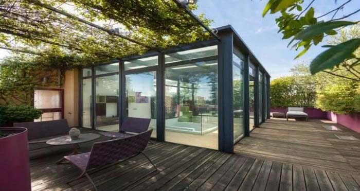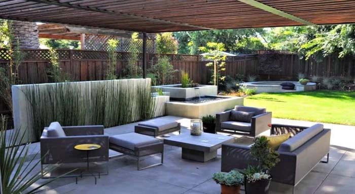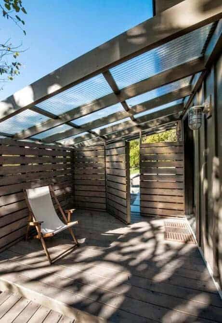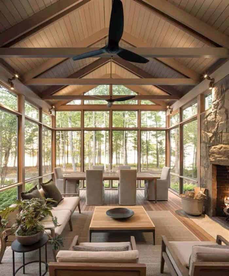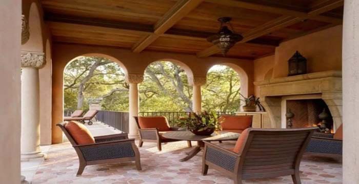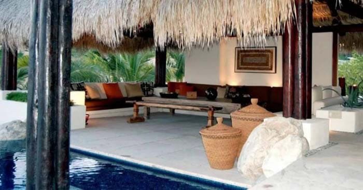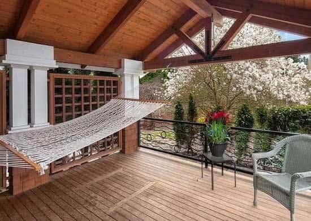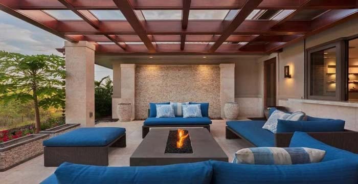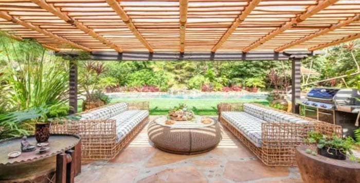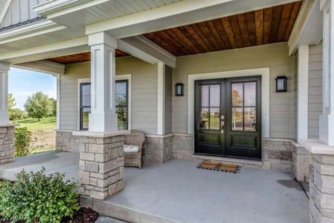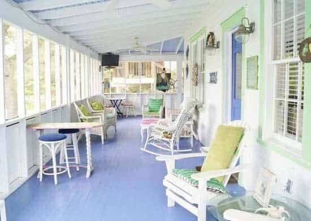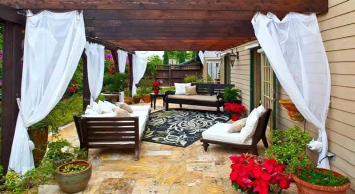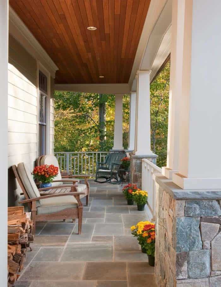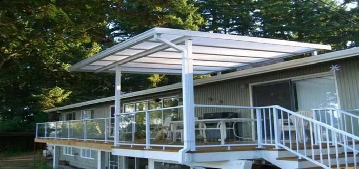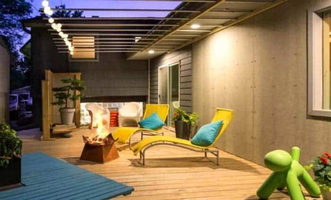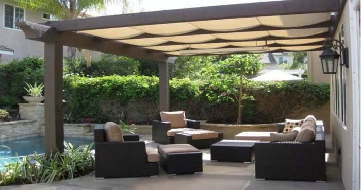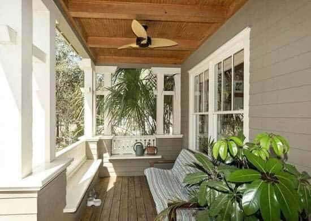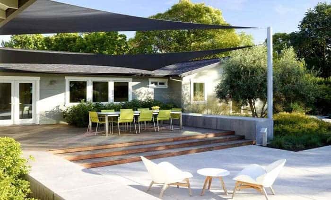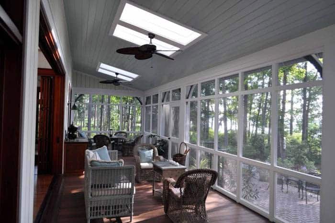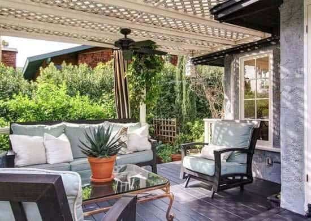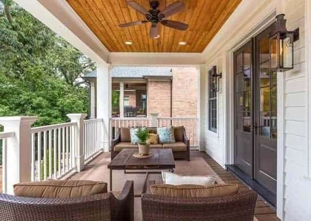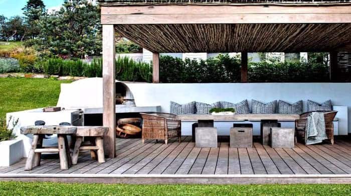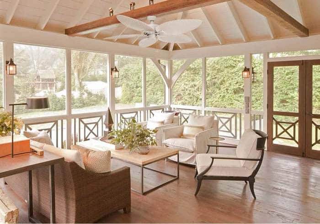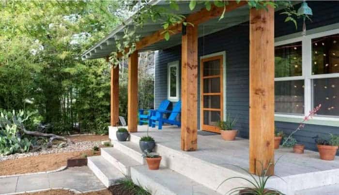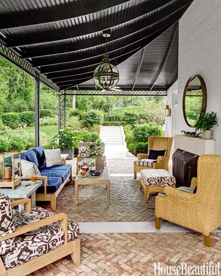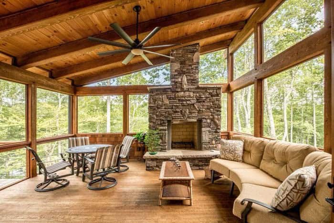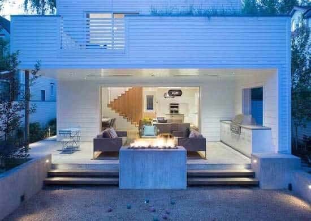As a homeowner, you’re likely grateful for the opportunity to create an inviting outdoor space. Whether it’s a cozy front porch or a spacious backyard patio, this area is where memories are made with loved ones. Among the essential elements that make your porch truly special is the ceiling. Not only does it provide respite from the sun and rain, but it also plays a significant role in shaping the overall aesthetic of your outdoor oasis.
To ensure your porch ceiling enhances the curb appeal of your home, we’ve curated an impressive collection of 45 Fantastic Porch Ceiling Ideas That Will Elevate Your Outdoor Space. These inspiring designs will give you the creative boost you need to turn your porch into a warm and welcoming haven.
White Wooden Ceiling
The porch’s design seamlessly integrates with the outer facade of the house through its colour scheme, fostering a sense of cohesion. The result is an airy and luminous atmosphere, perfect for relaxing and taking in the surroundings.
The combination of white boards and exposed beams on the ceiling provides a charming backdrop for a classic farmhouse aesthetic, which includes plush furnishings such as a wooden swing bench, comfortable sofa and lounges with soft cushions, as well as functional elements like ceiling fans and lanterns.
Arched Ceiling Idea For Spacious Porches
In larger-scale porch settings, the arched ceiling type shines particularly well. This style accommodates a few strategically placed ceiling windows that allow for an influx of natural light. The ceiling’s rustic charm is further enhanced by wooden beams and built-in lighting, which complement the natural materials used in the overall design of the covered porch.
The farmhouse aesthetic is effortlessly replicated through this unique ceiling feature, blending harmoniously with the surrounding surroundings.
Beadboard Ceiling
Beadboard’s enduring popularity as a porch ceiling lining material stems from its impressive resilience in the face of harsh environmental conditions, coupled with its remarkable durability and accessible pricing. This aesthetic choice also happens to boast a rustic farmhouse charm that beautifully harmonizes with shabby chic or English cottage style accents, resulting in a uniquely inviting atmosphere.
White Boards Ceiling With Exposed Wood Beams
To achieve a modern farmhouse aesthetic on your porch, consider pairing crisp white boards with weathered stained exposed beams for the ceiling. The stark contrast between the clean lines of the boards and the rustic charm of the beams creates an inviting atmosphere that feels both airy and textured. Meanwhile, decorative rooflines add a touch of whimsy, elevating the overall design to new heights.
Screened Porch With Plywood Panels
When it comes to porch ceilings, a flat option made from plywood panels is an attractive and budget-friendly solution. One of its key advantages is that it can be mounted on the inside of any roofline, making it a versatile choice. Additionally, these panels provide easy installation, allowing for quick changes in color or hiding unsightly features like electrical wiring and recessed lights.
Cabin Loft Porch Ceiling
The porch of this cabin seamlessly blends with the surrounding architecture, thanks to a thoughtful selection of identical textures and colors that create a harmonious visual continuity. This deliberate design choice significantly boosts the property’s curb appeal, making it an attractive feature for potential buyers or renters.
The warmth of the wood used in the construction imbues the space with a welcoming ambiance, evoking a sense of coziness and comfort reminiscent of sitting inside the house.
Stained Wood Porch Ceiling
Incorporating a mismatched porch ceiling can be an effective design strategy, creating a stylish focal point. The contrasting color scheme adds visual interest, particularly suitable for flat-roofed or airy porches where a pop of color can enhance the overall aesthetic.
Domed Porch Ceiling
When it comes to designing the perfect porch ceiling for a coastal home, a dome or circular shape reigns supreme. This style allows for seamless airflow and unobstructed views of the surrounding landscape, making it an ideal choice for any oceanfront property. Furthermore, this type of design offers flexibility when it comes to materials, as wood, beadboard, and vinyl can all be used to cover the ceiling.
Covered Porch With White Beadboard Ceiling
This inviting screened porch seamlessly blends indoor and outdoor living, becoming the go-to spot on warmer days. The screens not only keep insects at bay but also provide an unobstructed view of the surrounding garden. A bright and airy atmosphere is achieved through the combination of a white beadboard ceiling and walls, while the comfortable seating area, complemented by casually strung fairy lights, adds a touch of casual coziness to the space.
Sectional Back Porch Ceiling
A stunning open-concept porch boasts a unique design, characterized by roofing alone, without walls to confine. The structure’s foundation lies in sturdy posts supporting the ceiling. This inviting space is divided into two distinct sections: one fully enveloped under roofing, while the other features a pergola-style arrangement adorned with twinkling outdoor lights.
A defining aspect of this porch is its back area, where blonde slats form the ceiling, subtly highlighted by an absence of additional staining, which collectively lends to a warm and cozy ambiance.
Porch Ceiling With Corrugated Metal
When seeking an affordable and stylish solution for your porch ceiling, corrugated metal sheets offer a unique industrial aesthetic. For a cohesive look, consider pairing these sheets with columns constructed from materials like wood, cement, or metal, allowing you to tailor the overall design to your desired style.
Inclined White T&G Board Ceiling
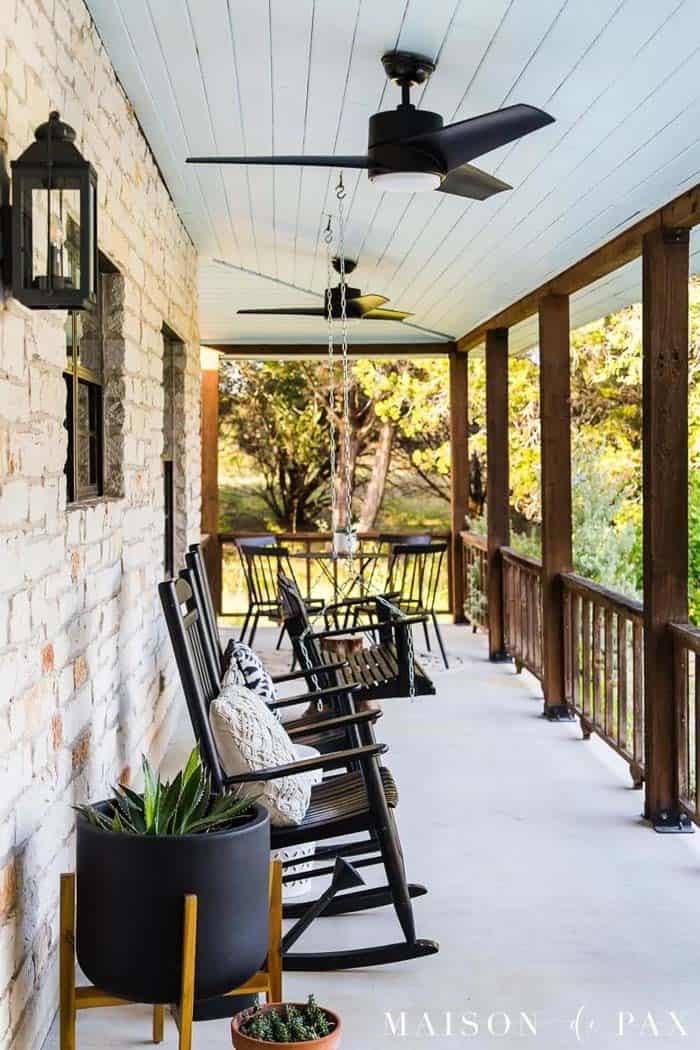
To counterbalance the somber tones of the dark wooden fence and furniture on the porch, a bright ceiling is essential for creating an airy atmosphere. One cost-effective option to achieve this is vinyl beadboard, which boasts exceptional wear resistance. Alternatively, if budget-friendliness is key, slats can be used to cover the ceiling, providing a similar effect without breaking the bank.
Arched Beadboard Porch Ceiling
The vaulted roofing design adds an air of sophistication to the porch, while also allowing for greater natural light exposure. The curved lines of the roof create additional openings that flood the space with warm sunlight, making it feel more inviting and airy.
To maintain the arched shape of this unique roof, a beadboard ceiling is the perfect choice. Not only does it complement the vaulted design, but its natural wood texture also adds a touch of rustic charm to the space.
This welcoming atmosphere makes the porch an ideal spot to relax and enjoy the outdoors.
Flat Beadboard Porch Ceiling
The porch’s ceiling, crafted from flat beadboard, provides an intimate atmosphere. To maintain this sense of seclusion, adjustable curtains on rods allow for optimal privacy while simultaneously warding off insects. The unobstructed view is preserved, making the outdoor living area feel cozy and inviting. Recessed light fixtures are a common choice for flat ceilings, as they seamlessly integrate with the space without consuming any upper clearance, lending to a relaxed ambiance.
Drywall Ceiling Idea For A Modern Porch
The modern minimalist home boasts a unique multi-leveled roof design, blending seamlessly with its interior aesthetic. The open-concept layout features expansive windows and sleek walls that seamlessly integrate a drywall ceiling, creating a fluid transition from indoor to outdoor spaces. This harmonious fusion of design elements culminates in a cohesive look that embodies the polished sophistication of the house.
Exposed White Beams For Stained Slat Ceiling
When it comes to selecting colors for your ceiling and exposed beams, the aesthetic you’re aiming to achieve is typically the guiding factor. For a rustic-inspired look, pairing white with stained wood can create a charming atmosphere reminiscent of a beach or forest retreat. This harmonious blend can also be complemented by shutters on windows and rattan furniture that seamlessly integrates with the porch design.
To further amplify the cozy ambiance, incorporating real plants into your décor is an excellent way to evoke the warmth and joy of a holiday home.
Grey Beadboard Flat Ceiling
By infusing a touch of contemporary flair into the traditional beadboard ceiling, you can easily transform its rustic charm. A trendy grey hue applied to the ceiling can achieve this modern look, seamlessly blending with the siding color to create a stunning visual connection between indoors and outdoors.
Farmhouse Porch Ceiling
Innovative beadboard designs can seamlessly integrate with unique architectural features, such as angled roofs. This ceiling porch concept showcases the versatility of beadboard slats in following the natural contours of an uneven surface. What sets this design apart is the harmonious contrast between the warm honey-stained wood and the natural hues of the stone fireplace.
The result is a welcoming atmosphere that invites everyone to gather and enjoy the space, making it perfect for a cozy farmhouse porch.
Fiber Cement Ceiling
Fiber cement ceilings have become a popular choice for porches, providing both durability and a sleek, modern aesthetic. To further elevate the contemporary feel of your fiber cement porch, consider incorporating stained exposed beams that harmonize with the decking’s color scheme.
White Porch Ceiling With Stained Exposed Beams
To create a sense of openness and airiness on your porch, consider installing a vaulted ceiling. This design element can help draw the eye upwards and give the impression of more space. Additionally, incorporating bright and cheerful colors such as white into your porch’s design can further enhance this effect. To take it to the next level, ensure that all ceiling elements – including any beams or trim – have a uniform appearance.
By doing so, you’ll create a sense of visual continuity that will make the space feel larger than it actually is.
Galvanized Sheets For Porch Ceiling
A unique yet functional approach to porch design involves utilizing corrugated steel sheets for the ceiling. The galvanized finish not only enhances durability but also adds an attractive aesthetic dimension, making it an excellent choice for those seeking to elevate their outdoor space’s visual appeal. By opting for this budget-friendly solution, homeowners can create a cozy sheltered area without breaking the bank.
Metal Rafters And Glass Panels
Drawing inspiration from traditional Japanese porch design, this contemporary combination seamlessly blends metal and glass to create a space that fosters a strong connection with nature. The durability of these materials lends itself to a sleek, modern aesthetic that’s perfect for even the smallest of porches. Perhaps the most significant advantage of incorporating glass panels is the abundance of natural light they allow to filter in, illuminating the space and promoting a sense of openness.
Modern Farmhouse Porch With Beadboard Ceiling
The porch’s design seamlessly blends natural and modern elements, resulting in a sophisticated and refined aesthetic. One notable feature is the beadboard slats that run along the inclined roof, creating a striking stained ceiling that harmoniously matches the decking choice. The predominantly white and grey color palette further reinforces the space’s elegant and modern character.
Living Porch Ceiling
Opting for a natural and environmentally friendly porch ceiling can be achieved through the use of vines, which provide a unique and lush canopy. To accomplish this, it’s essential to install sturdy supports that enable the plants to climb and intertwine, ultimately forming a dense and vibrant ceiling as they grow.
Low Ceiling For An Uncovered Porch
In large, open porches, low ceiling designs can be beneficial in allowing for ample airflow and natural light penetration. However, when applied to smaller or more enclosed spaces, they can have a stifling effect on the area. A prime example is this wood slat ceiling, carefully spaced to permit gentle whispers of air and soft rays of light to filter through. The resulting ambiance evokes a tropical retreat, further amplified by the lush living wall and sleek, modern furniture.
Modern Industrial Plexiglass Ceiling
When it comes to creating a quick-to-make and affordable porch ceiling, plexiglass sheets are an ideal solution. One of the advantages of using polymethyl methacrylate (PMMA) is its durability and protection capabilities, making it suitable for outdoor applications at a reasonable price point. To support your porch ceiling, you can use rafters made from wood or metal.
Wooden beams will add a rustic touch to the overall design, while metal ones will give the porch an industrial flair, providing a unique contrast.
Peak Ceiling With Glass Walls
By incorporating a vaulted wood ceiling and replacing traditional walls with windows, this porch design achieves a unique blend of comfort and shelter while seamlessly integrating with its surroundings. The transparent glass provides an unobstructed view of the forest, allowing natural light to flood in and reducing the need for artificial lighting – a significant energy-saving advantage.
Arched Walls With Flat Ceiling
A grand design can be achieved on a larger porch by incorporating a flat ceiling, which provides a striking contrast to the arched sections supported by sturdy stone pillars. The elegance of this combination is further elevated by the addition of a wooden ceiling with exposed beams, injecting a rustic charm that beautifully balances the overall aristocratic look.
Nipa Leaves Ceiling
Transforming your porch into a tropical oasis is just one step away! Consider covering it with nipa leaves, which not only provide a natural canopy that lets in the perfect amount of sunlight but also allows for gentle airflow. The result is a laid-back ambiance that’s perfect for unwinding and soaking up good vibes.
Peaked Roof Of An Open Porch
For those who adore the freedom of open spaces, an enclosed design may not be the best fit. Instead, consider embracing an open concept porch, where a peak ceiling lets natural light pour in and air circulate freely, creating a sense of expansiveness. This style allows for unobstructed views and fosters a greater connection to nature.
To truly make the most of this layout, think about incorporating a hammock – the perfect spot to get lost in a good book or take a rejuvenating nap amidst the fresh air.
Pergola Ceiling With Glass Panels
The modern design of a tray ceiling is characterized by its flat roof structure, which provides an unobstructed view of the sky. Unlike traditional flat ceilings that can make a room feel cramped and claustrophobic, this design takes advantage of transparent glass surfaces and metal rafters to create a sense of openness and airiness.
Bamboo Ceiling For An Exotic House
When searching for the perfect porch ceiling for your beach-inspired abode, consider opting for a bamboo ceiling option. This type of ceiling functions as an extended pergola, allowing natural light and air to flow through freely. It’s an excellent choice when extending up to a pool or water feature, creating a seamless transition between indoor and outdoor spaces. To complete the look, pair your bamboo ceiling with rattan furniture and lush, exotic plants for a truly immersive beachy vibe.
Traditional Flat Porch Ceiling
This enchanting front porch design seamlessly blends refined elegance with cozy warmth, courtesy of its stately pillars and rustic wooden ceiling. The carefully curated color palette is equally impressive, effortlessly accommodating a range of seasonal décor themes and stylish furniture arrangements.
Covered Porch In Pastel Colors
The porch design’s focal point is undoubtedly the striking floor color, a soft baby blue that also extends to the ceiling. The exposed beams, meanwhile, are a crisp white that complements the space’s basic elements. This harmonious blend of whites and pastel blues perfectly captures the beachy theme, which is further accentuated by the use of white wooden furniture and subtle coastal-inspired accents.
Pergola Type Of Porch Ceiling
When seeking a harmonious porch aesthetic, one effective approach is to draw inspiration from existing architectural features. A prime example of this is the use of a pergola-inspired ceiling design that complements an already installed pergola. This synergy creates a visually appealing and cohesive look. To further enhance the ambiance, consider incorporating sheer curtains to provide much-needed privacy without obstructing the natural light or views.
Tounge And Groove Type Of Ceiling
When aiming for a cohesive porch design, incorporating a pergola-style ceiling is an excellent approach. This can be particularly beneficial if there’s already a pergola present, allowing for a harmonious and uniform look to emerge. However, it’s important to acknowledge that pergolas alone may not provide the desired level of privacy.
To address this, consider complementing your structure with sheer curtains, effectively creating a barrier between the porch and surrounding environment while maintaining an airy, unobstructed view.
Aluminium And Plexiglass Ceiling
To achieve a seamless visual integration, the elevated porch’s ceiling was designed to harmoniously match the façade and surrounding fence and balusters. This unified aesthetic is made possible through the thoughtful selection of materials, including an aluminum structure for the ceiling and plastic panels that excel at filtering out harsh sunlight.
Industrial and Affordable Porch Ceiling
When crafting a pergola-like extension of the roof on a small porch, utilizing steel pipes is an excellent option for those working within a limited budget. Repurposed pipes in good condition or salvaged wood beams from previous projects can be transformed into a cohesive element through strategic painting and decoration. This DIY porch ceiling idea offers a cost-effective solution to enhance the ambiance of your outdoor space.
Pergola With Roman Shades
When looking to add a ceiling to an existing pergola that blocks out sunlight, consider opting for a Roman shade-style design. This involves cutting fabric to the desired size and attaching it to the pergola beams with ease. A perfect solution for open porches in beach-inspired homes, this type of shading solution provides the ideal blend of style and functionality.
Rustic Beadboard Ceiling In Blonde Color
When it comes to wooden porch floors, a wooden ceiling is a natural complement. You can opt for one of several designs that echo the warmth and texture of the floor, such as beadboard, plywood, or slats with exposed beams. Each option has its own unique character, from the classic look of beadboard to the rugged charm of slats with exposed beams.
In this context, a wooden ceiling like the beadboard featured here can help amplify the rustic ambiance of the porch, effectively creating a cozy and inviting space that’s perfect for relaxing or entertaining.
Sail Shade Porch Ceiling
One of the fastest and most budget-friendly ways to add a ceiling to your back porch is by using a sail shade. This versatile solution can be customized to fit your desired size and color, allowing you to cover as much or as little of the upper space as you like. To achieve a smooth installation, it’s essential to provide sturdy supports that enable the sail shade to stretch evenly.
Ceiling With Incorporated Windows
By drawing inspiration from airy attic spaces, the design of this porch ceiling incorporates inclined roofs with strategically placed windows, effectively illuminating the area and creating an illusion of increased space. This innovative approach can transform a traditional covered porch into a bright and expansive retreat.
Lattice Porch Ceiling
The term ‘sunroof’ accurately describes this type of porch ceiling, given its design that allows natural light and ventilation to flow in through the existing openings. Not only does it provide a cooling shade, but it also doubles as a versatile trellis for climbing plants, all at an affordable price point and with a straightforward installation process.
Blonde Wooden Ceiling
Incorporating an unexpected color combination into your exterior design can be a game-changer, particularly when it comes to the porch ceiling. By intentionally selecting a shade that diverges from the existing exterior palette, you can create a distinctive focal point that draws attention and sparks visual interest.
The striking contrast between the warm honey tone of the stained wood and the surrounding colors serves as a testament to the power of mismatching, resulting in an aesthetically pleasing and engaging design.
Thatched Ceiling Idea
Transform your back porch into a serene summer retreat by incorporating a unique ceiling design. Ditch traditional options like pergolas or flat roofs and opt for a thatched ceiling instead. This innovative feature not only adds a touch of tropical charm to the exterior but also harmonizes beautifully with wooden or rattan furniture, typical of outdoor spaces. The result is an inviting atmosphere perfect for relaxation.
Covered Airy Porch
The screened porch’s clever design allows for a seamless transition between indoors and outdoors. While fully enclosed, it still offers an unobstructed view of the surrounding landscape, providing a sense of connection to nature. The decision to incorporate glass panels rather than solid walls only adds to this harmony. Meanwhile, the peak white ceiling works in tandem with the natural light to create a bright and airy atmosphere.
A thoughtful color scheme is achieved by carrying the same white hue used for the window frames across the wooden slats, further reinforcing the visual cohesion. The exposed beams, which match the door, floor, and rattan furniture, provide a warm and inviting touch. Ultimately, this deliberate approach to design yields a porch that is at once cozy, light, and airy – an ideal space for relaxation and enjoyment.
Traditional Porch Ceiling With Tongue and Groove Slats
While traditional porch ceiling designs are timeless, there’s no need to settle for a dull, uninviting space. To add some excitement, consider choosing a bold color that harmonizes with your pillars. For an even more distinctive look, incorporate beams over the standard tongue-and-groove (T&G) design. This combination of elements will create a visually appealing pattern that’s sure to make your porch stand out.
Sails Look Of A Porch Ceiling
Transform your patio into a coastal retreat by installing a striking, dark ceiling featuring wooden slats. The perfect accompaniment to this unique feature is a combination of rattan and wooden furniture, evoking the natural charm of driftwood and seashells. As you gaze up at the overhanging ceiling, you can’t help but be reminded of the overlapping sails of a sailboat, creating an inviting atmosphere that’s as soothing as the ocean breeze.
Screened Porch With Wood And Glass
The porch design is carefully crafted to bring the outdoors in, blending seamlessly with its surroundings. The combination of wood, stone, and glass creates a warm and airy atmosphere, while large windows allow for an abundance of natural light during the day. As night falls, the fireplace takes center stage, complemented by recessed lights that illuminate the space and draw the eye to the breathtaking views of nature all around.
Vinyl Porch Ceiling Idea
When it comes to designing a porch ceiling, PVC slabs can be an excellent choice, particularly when aiming for a modern and minimalist aesthetic. Their sleek appearance seamlessly integrates with the exterior wall texture, creating a cohesive look that’s perfect for contemporary homes.
