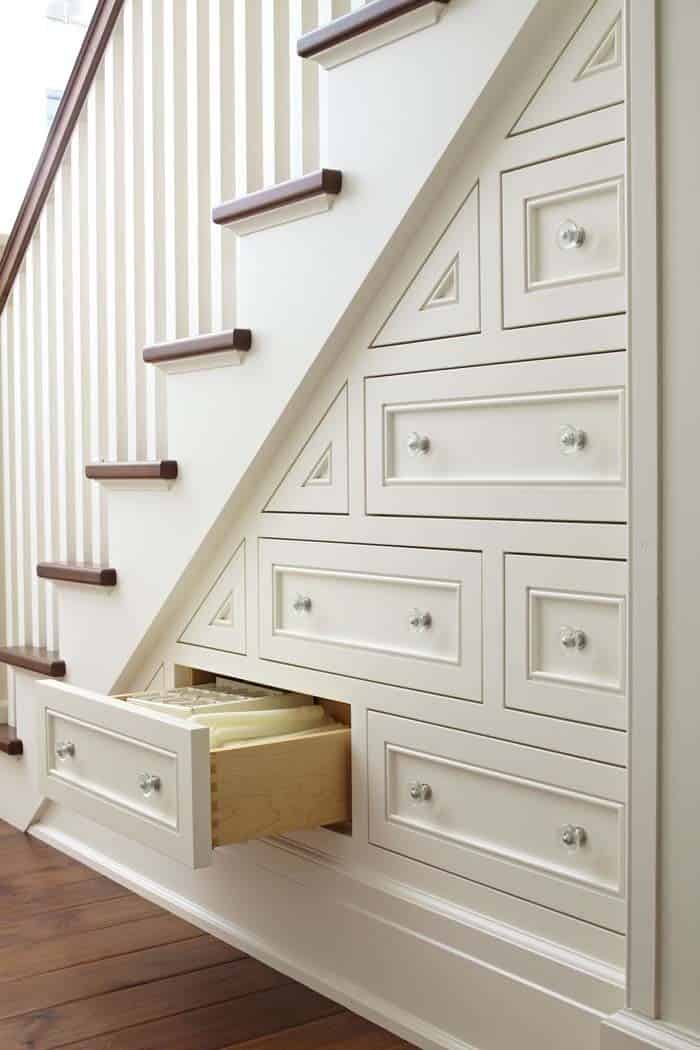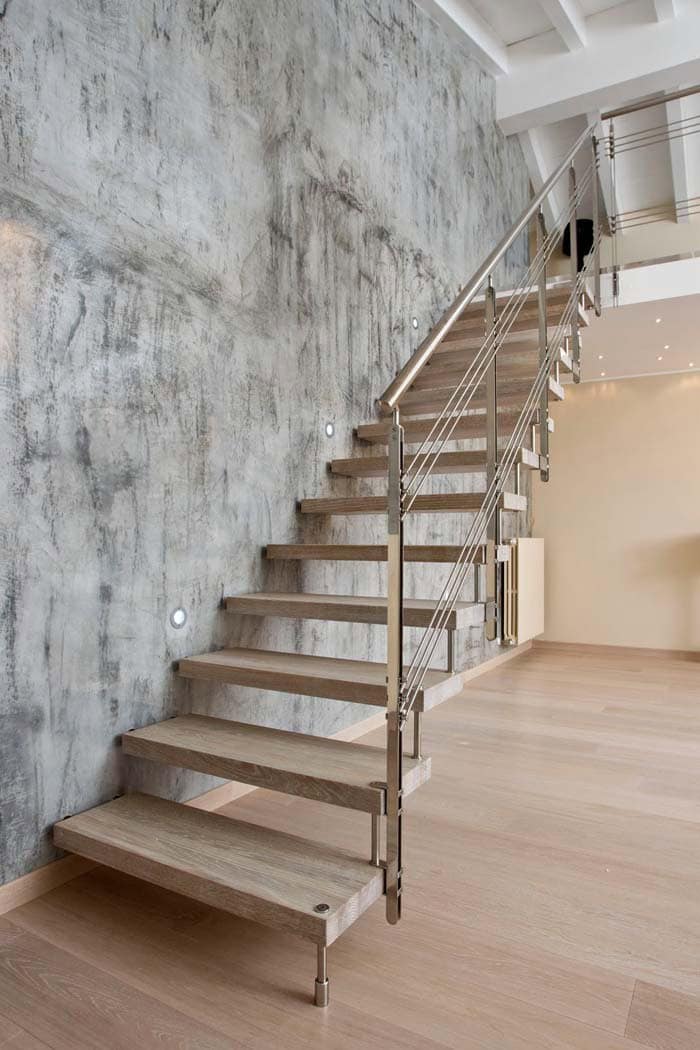When it comes to making your basement more inviting, often overlooked is the staircase – the first thing visitors will notice when heading downstairs. To transform this often-underutilized space into a warm and welcoming area, we’ve gathered some creative ideas for enhancing the decor of your basement stairs. One affordable way to give old basement stairs a facelift is by refinishing them using floor paint or stain, even incorporating patterns with painter’s tape as a guide.
Alternatively, consider adding a rug runner – a more budget-friendly option than fully carpeting the staircase. The possibilities are endless when it comes to choosing what to put on your basement steps, from carpet and wood to unique decorations that reflect your personal style. Just be mindful of safety considerations, ensuring the tread is not too slick and the underfoot surface provides sufficient traction.
Meanwhile, the space under the stairs presents its own opportunities for creative expression. Consider turning it into a cozy hideout or storage area, perfect for stashing away items like linens or out-of-season clothing. Whatever your vision may be, we’ve got you covered with practical ideas and inspiration to make the most of this often-overlooked space.
Create a Cool Hangout
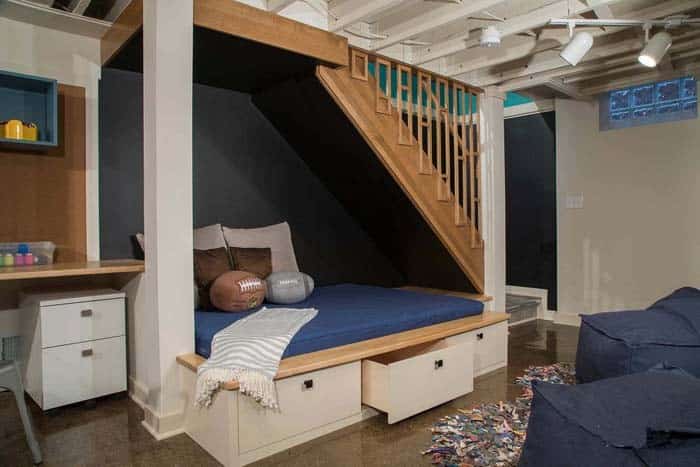
Transforming the often-underutilized space under your stairs into a cozy retreat is easier than you think. One approach involves installing a set of drawers for storage and adding a platform topped with a plush cushion, creating a welcoming spot for relaxation or impromptu sleepovers. This thoughtful design also lends itself well to homework or crafting breaks, providing a comfortable place to unwind.
The clever incorporation of an unconventional geometric pattern in lieu of traditional balusters adds visual interest and helps define the space, making it feel truly special.
A Staircase That’s Open and Bright
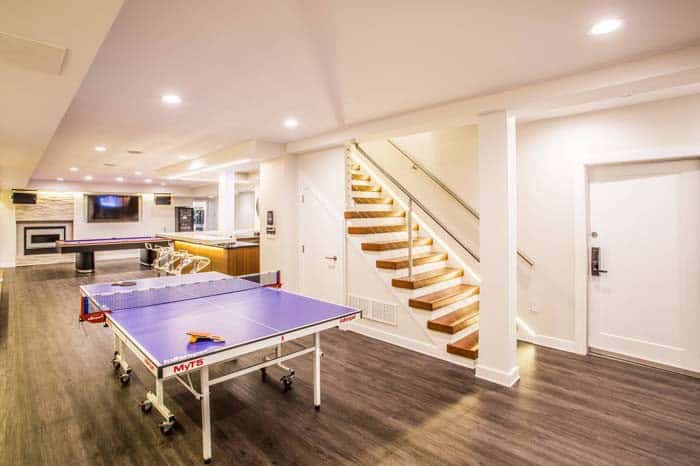
When it comes to family basement ideas, a designated space for recreational activities is often at the top of the list. This area can be designed to accommodate a variety of games and accessories, with a storage zone beneath the stairs providing ample room for storing items like game boards, tokens, and other essentials.
The staircase itself serves as a stylish focal point, featuring modern touches such as steel railing handrails and horizontal cable rail balusters that add a touch of sophistication to the overall design.
Traditional Style with Carpet
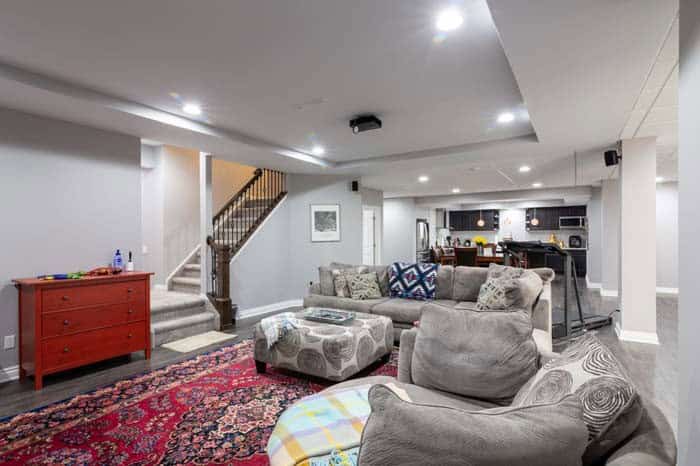
To harmonize your staircase design with the rest of your home’s aesthetic, consider incorporating similar elements into your stairway. A perfect example can be seen in this movie area, where gray furnishings and dark wood trim are seamlessly integrated. Similarly, you could replicate this look by choosing a gray carpeted staircase that features dark wood accents, such as a handrail, balustrade, and wrought iron balusters, just like the one showcased by Matrix Basement Systems.
Colorful Runner Rug
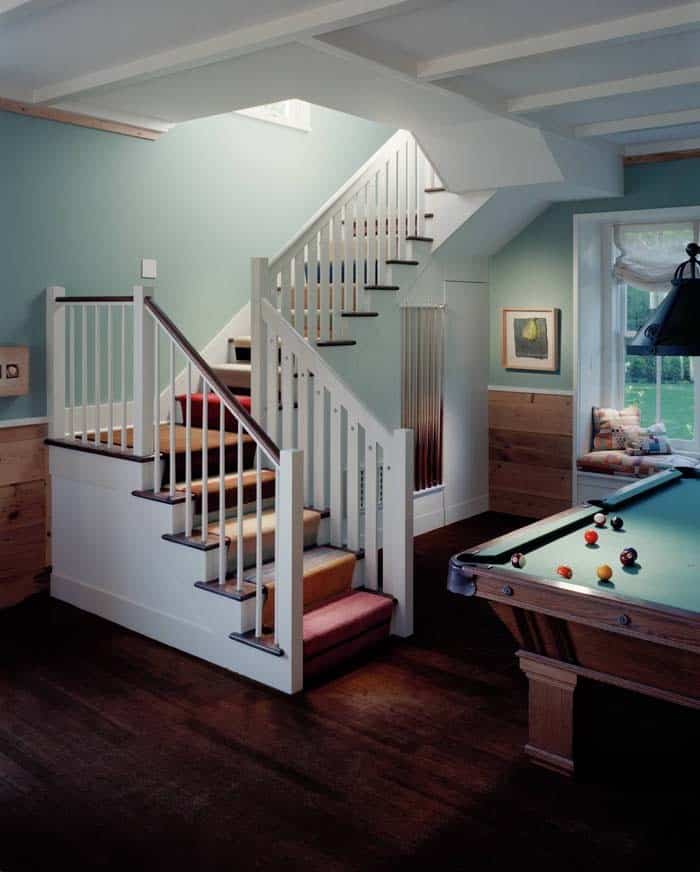
Elevate your stairwell design with the simplicity of combining a runner rug and carpet stair rods. This clever solution eliminates the need for complex power controls, allowing you to create an open and airy space that flows seamlessly around the landing.
Paint the Steps
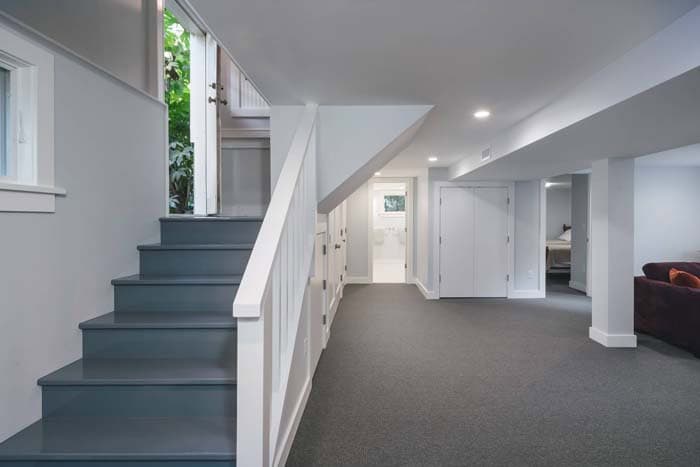
When it comes to renovating a basement on a budget, painting an existing staircase is a cost-effective solution. One popular option is slate gray steps, which provide a subtle finish that complements a neutral palette in the living area. To achieve this look, consider floor paint options from reputable brands like Sherwin Williams. Before making a final decision, visit Home Depot’s color swatch center to select a great paint color that perfectly matches your finished basement.
Build a Custom Storage Unit
For those seeking creative solutions for adding extra storage, consider installing custom-built drawers behind the stairs. These bespoke designs seamlessly integrate with your home’s décor, boasting elegant finishes and stylish details. Inset panels provide a clean look, while gorgeous acrylic drawer pulls add a touch of sophistication to the overall design.
Open Up the Landing
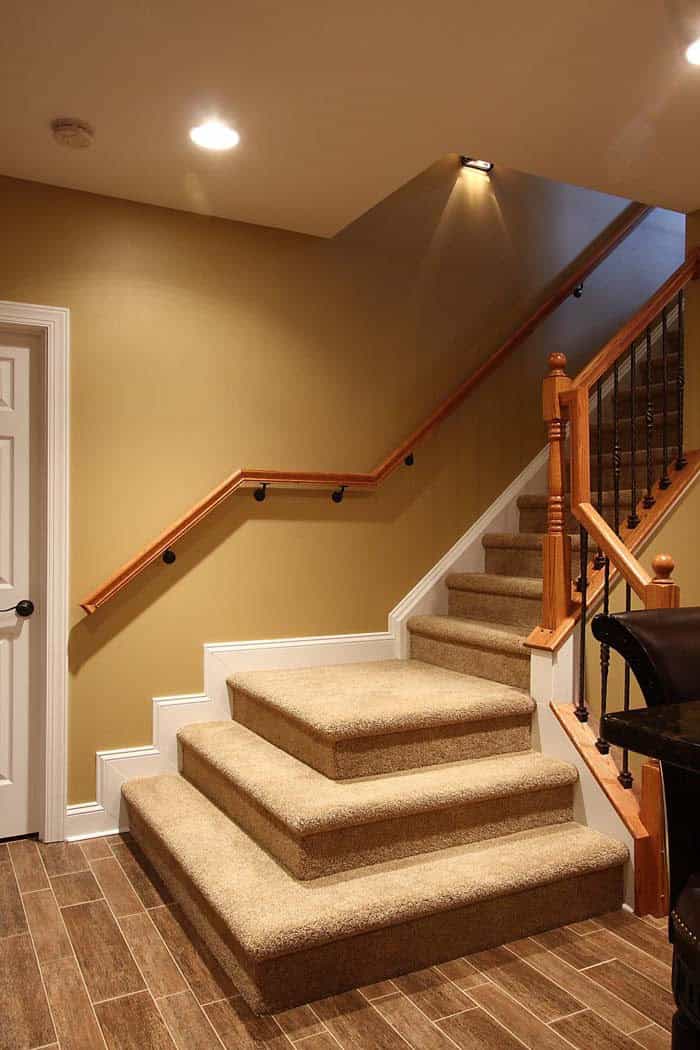
To circumvent the challenges posed by an unconventional staircase design, consider incorporating a pyramid landing. This clever solution effectively resolves potential problems associated with an unusual layout. Furthermore, the baseboard features an intriguing overlay, adding a touch of sophistication to the overall aesthetic.
Modern Metal
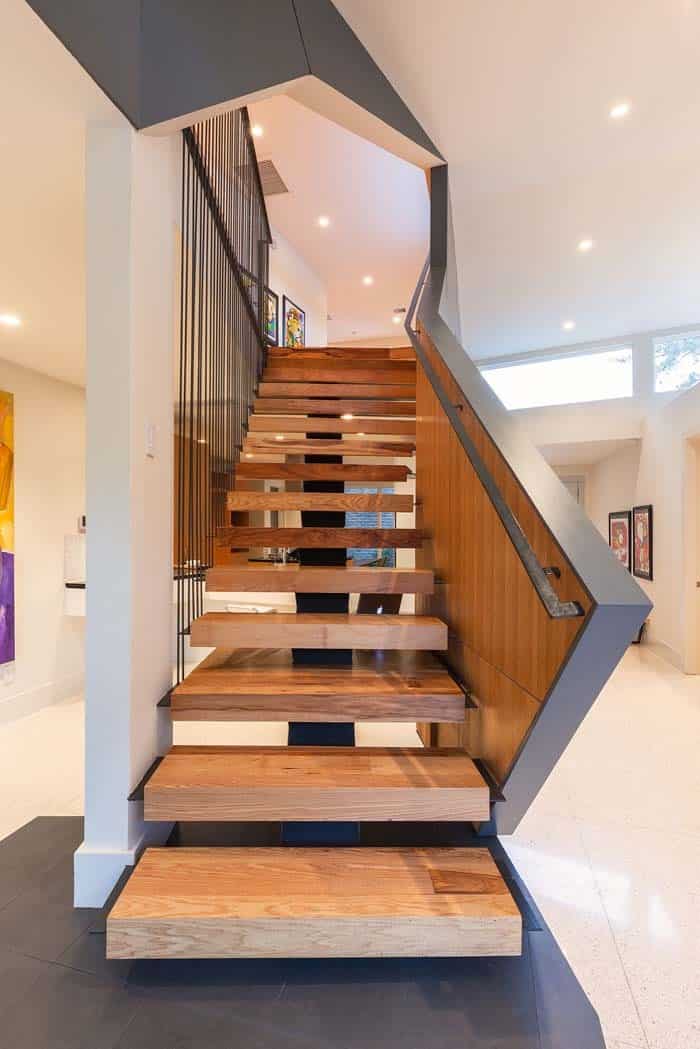
Vertical floating steps infuse a modern touch to this open staircase design, where clean lines and geometric shapes harmonize. The metal handrail mirrors the side panels’ angular silhouette, creating a sense of cohesion. Meanwhile, the exposed metal balusters on the left create an illusion that the steps are somehow levitating from the rods, adding to the overall airy feel.
Two-Tone Traditional Staircase
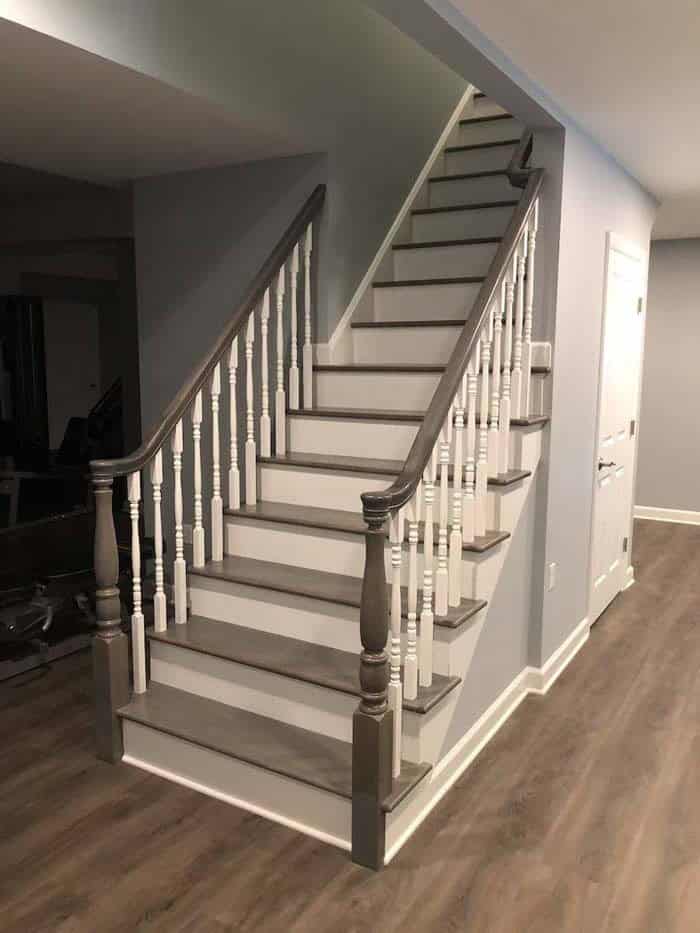
Balusters can be more than just simple straight designs, offering intricate carvings at an affordable price. The staircase’s aesthetic has been elevated by a thoughtful paint scheme that harmonizes with the handrails and posts, which have been carefully coordinated to match the steps. The balusters’ design is now in sync with the stair stringer and risers, resulting in a cohesive and visually appealing space.
Well-Formed and Functional Wood Floating Steps
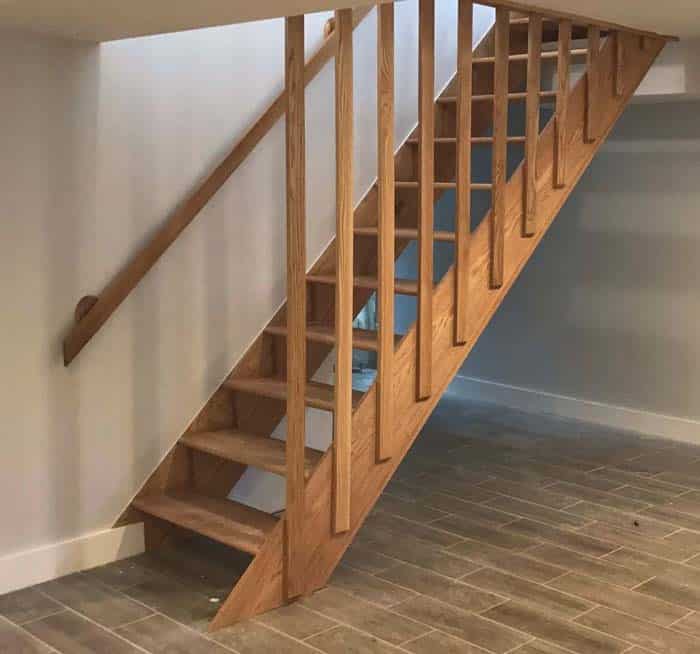
In stark contrast to traditional staircase designs, this minimalist approach exudes sophistication through its simplicity. The steps and handrail are cleverly secured to the basement wall, creating a clean and uncluttered aesthetic. The non-traditional balusters on either side of the staircase create an intriguing geometric pattern that subtly opens up the space, making it feel more expansive and welcoming.
Rustic and Rugged Staircase
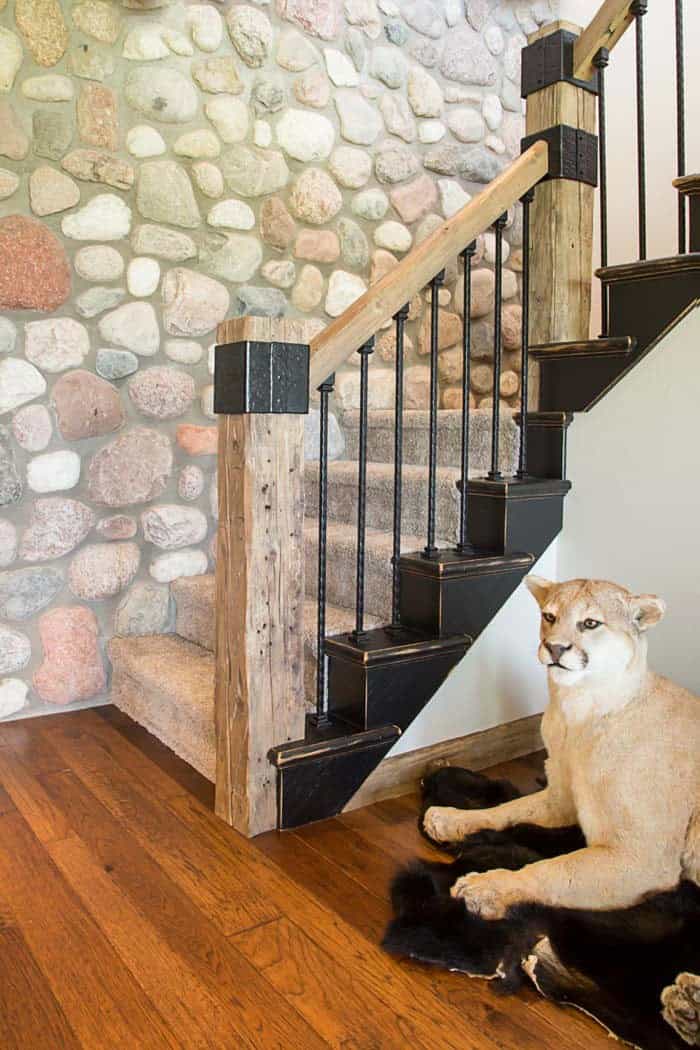
Achieving a rustic look requires a thoughtful approach to design elements. One effective way to create this aesthetic is through the strategic use of materials and textures. A full stone wall finish, for instance, adds depth and visual interest to the space. Thicker, chunkier handrails and iron balusters also contribute to the overall rustic ambiance. Meanwhile, distressed posts introduce a sense of weathered charm.
To further enhance the look, the stairs’ textured carpet can be designed to mimic the appearance of concrete stairs, blurring the line between reality and illusion.
Add a Cabinet and Café Table
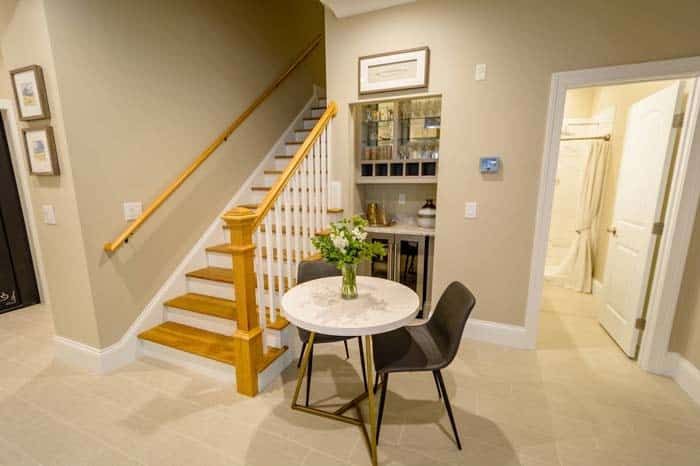
In stark contrast to the traditional oak handrail’s abrupt termination, the homeowners opted not to let this irregularity hinder their decorating ambitions. Instead, they chose to capitalize on the space by designing a built-in glassware cabinet that adds a touch of elegance to the area. The inclusion of a small table and chairs creates a cozy nook perfect for sipping afternoon tea or simply enjoying some quiet time.
The clever use of this unique feature is a testament to the power of creative problem-solving.
Winding Elegance with Gray Runner Rug
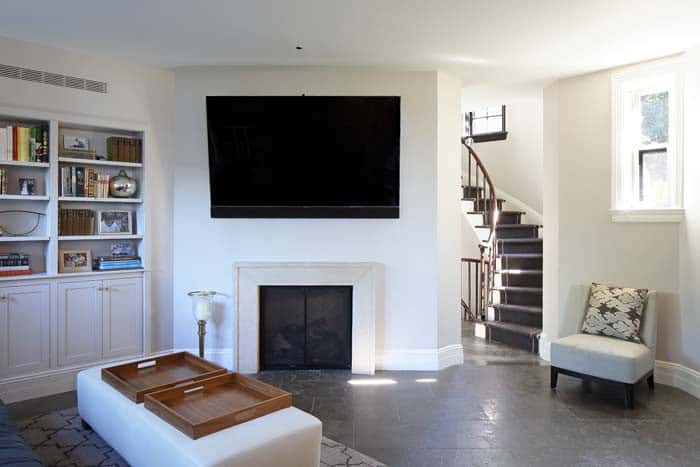
To add an extra layer of safety and create a visually appealing design, consider installing a dark gray stair runner rug around your curved staircase. This clever solution makes it easy to define a secure tread area that guides the eye through the space. Meanwhile, the slim handrail allows for a smooth visual flow from the staircase to the adjacent living room, creating a seamless transition between spaces.
Fully Carpeted Curved Staircase
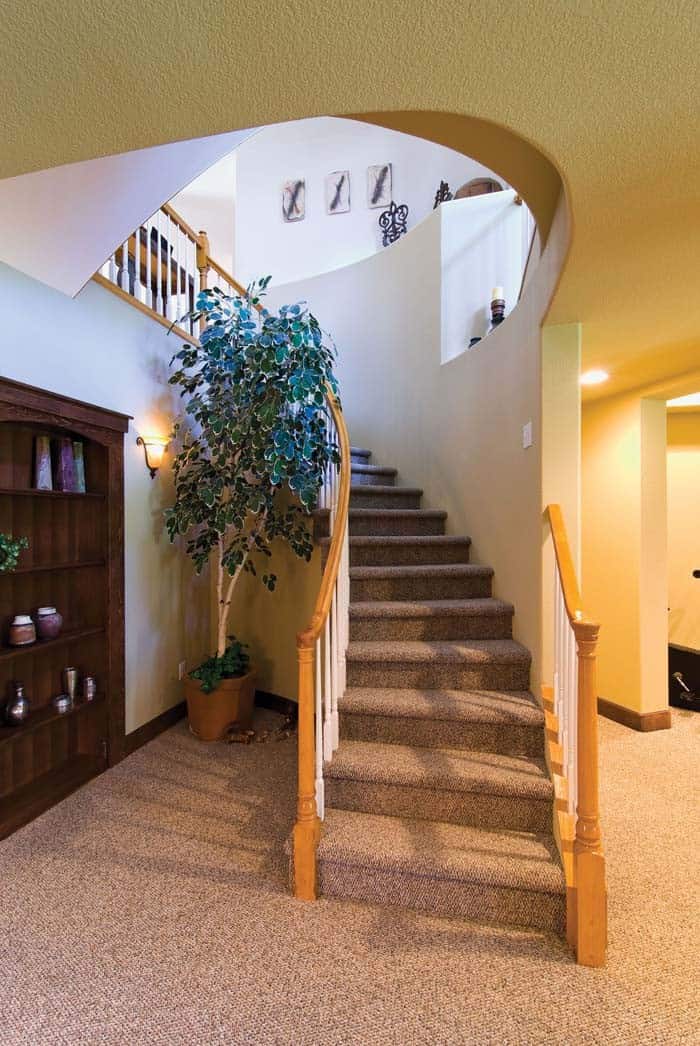
As you enter this newly remodeled space, a beautifully curved archway draws your attention downwards, flanked by shelves showcasing a curated selection of artifacts. The pièce de résistance is a majestic tree situated in a corner, its towering presence amplifying the staircase’s height. The leaves of this natural centerpiece cleverly cast intriguing shadows, bringing an earthy essence to the room and harmonizing with the surrounding design elements.
Add a Charming Cottage
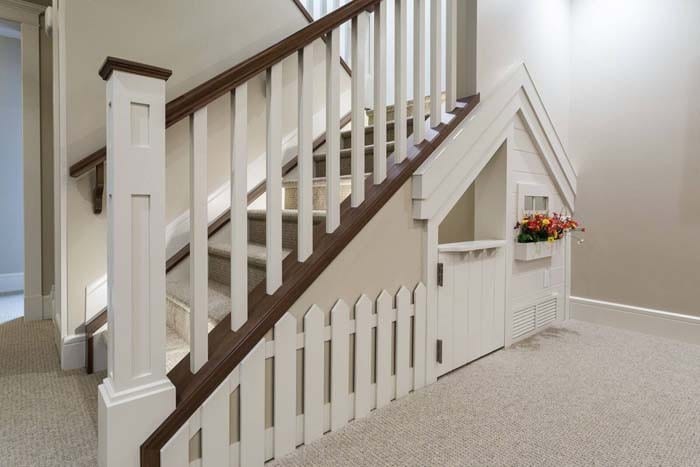
A charming, miniature gate ushers visitors into a cozy retreat nestled beneath the stairs, complete with a movable door and a vibrant flower box. This enchanting space can serve as a delightful play area for children or be repurposed as an imaginative storage solution.
Build a Secret Getaway
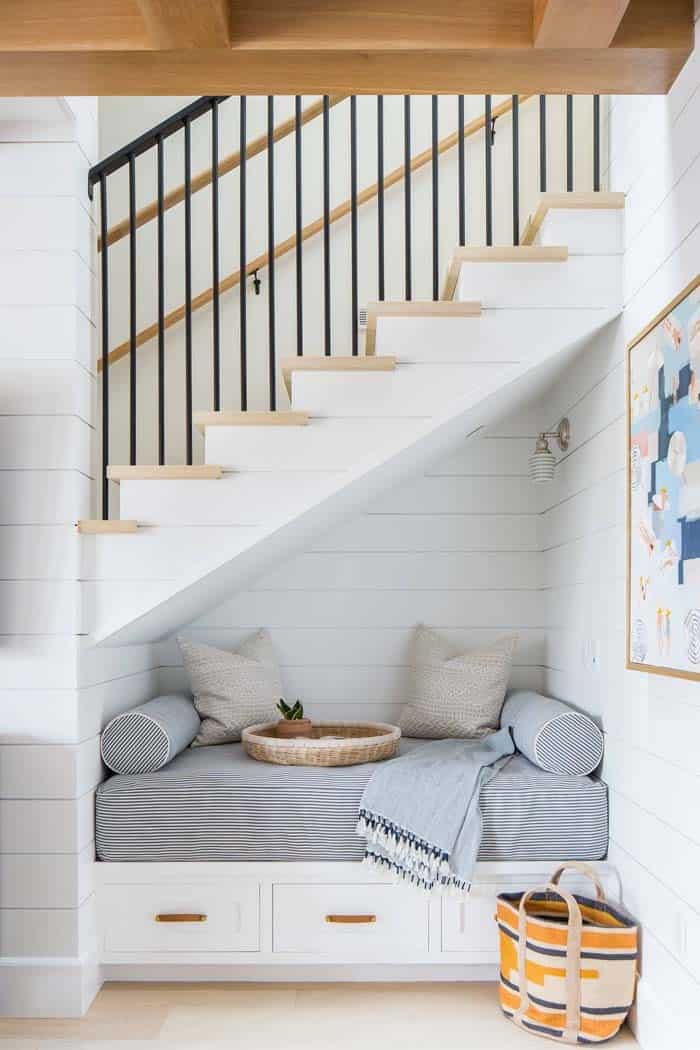
Why should kids have all the fun? This cozy under-stair nook was designed with adults in mind. Plush cushions and bolster pillows create the ultimate retreat, perfect for catching up on some shut-eye, getting lost in a good book or indulging in some mindful needlework. And let’s not forget the practicality – ample storage space beneath the stairs ensures your favorite novels, knitting supplies, or morning coffee mug are always within reach.
Plus, the sconce lighting provides the perfect ambiance for a relaxing afternoon or evening spent reading or simply unwinding.
Shelving Under Stairwell You Can DIY in a Weekend
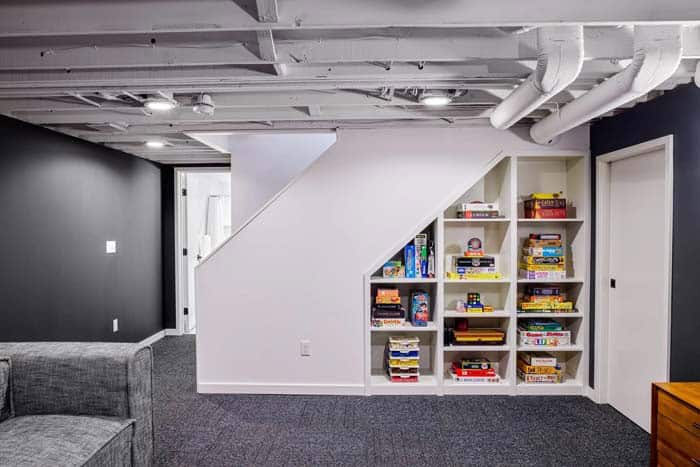
One of the most effortless ways to unlock the potential of your staircase is by incorporating shelving beneath its steps. This DIY project requires minimal effort, as you don’t need to install doors. The result is a clutter-free and organized space where kids can easily find their next toy or activity, making it a perfect solution for playrooms and family homes.
Modern and Organic Staircase
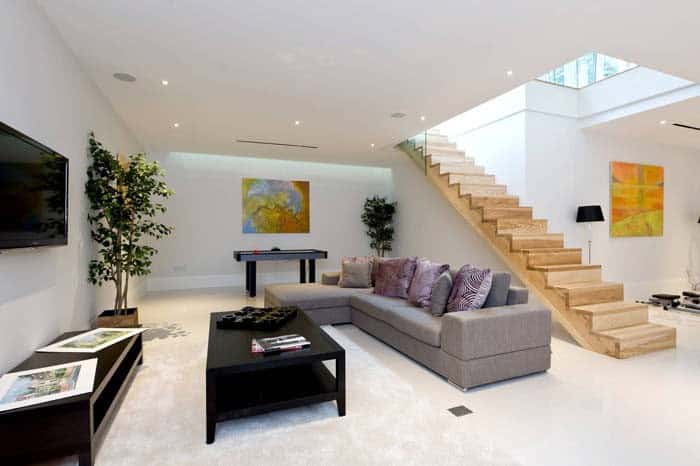
In a contemporary home, the staircase often takes on a distinctly natural appearance, devoid of handrails and balusters. Conversely, selecting a hardwood structure and finishing it with a natural stain can introduce an organic element to the space. However, it’s crucial to verify that this design complies with local building codes before implementation. This type of unique feature must meet specific regulations, so be sure to consult with local authorities for approval.
Iron and Hardwood Staircase
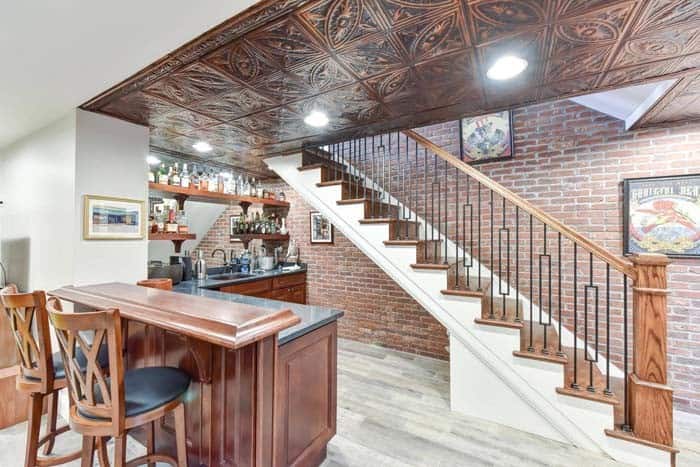
As you ascend the stairs, a unique blend of vintage charm and modern sophistication awaits. A wrought iron balustrade, complemented by a wood grain handrail, guides your journey to a secret hideaway beneath the steps. The stair riser, crafted with meticulous attention to detail, serves as the perfect precursor to the surprise that lies beneath. Beneath the tin ceiling’s rustic elegance, a fully appointed wet bar is cleverly concealed, awaiting the arrival of those in the know.
Add Moldings to Your Stairwell
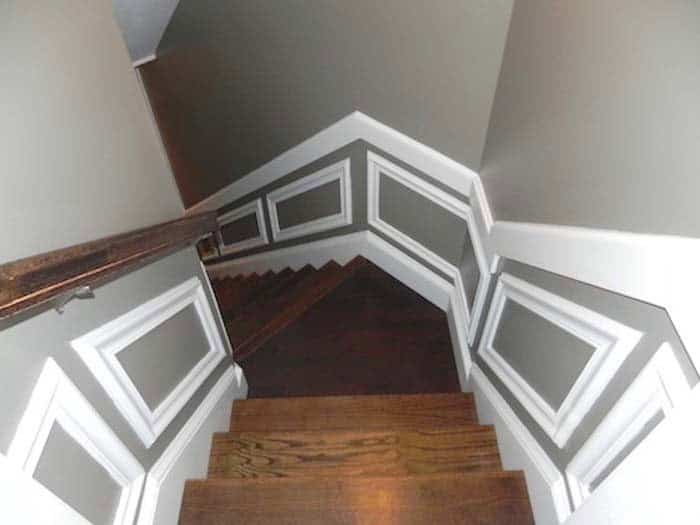
As you descend into the heart of this unique space, the staircase’s clever design is elevated by the use of white-trimmed moldings that thoughtfully accentuate its curves and bends. The added thickness of these moldings infuses the area with a playful energy, making for a truly memorable basement stair experience. And the best part? This stylish effect can be achieved with just simple trim molding, making it an accessible design choice for any DIY enthusiast.
Industrial Modern Floating Staircase
Incorporating a striking industrial-chic feature wall as its backdrop, this sleek and modern staircase perfectly complements its surroundings while cleverly manipulating visual perception. By employing thicker-than-usual wooden treads, the design creates a sense of solidity, which is then countered by the use of floating steps and an airy cable handrail system, effectively balancing heaviness with lightness to produce a harmonious whole.
Modern Farmhouse Staircase
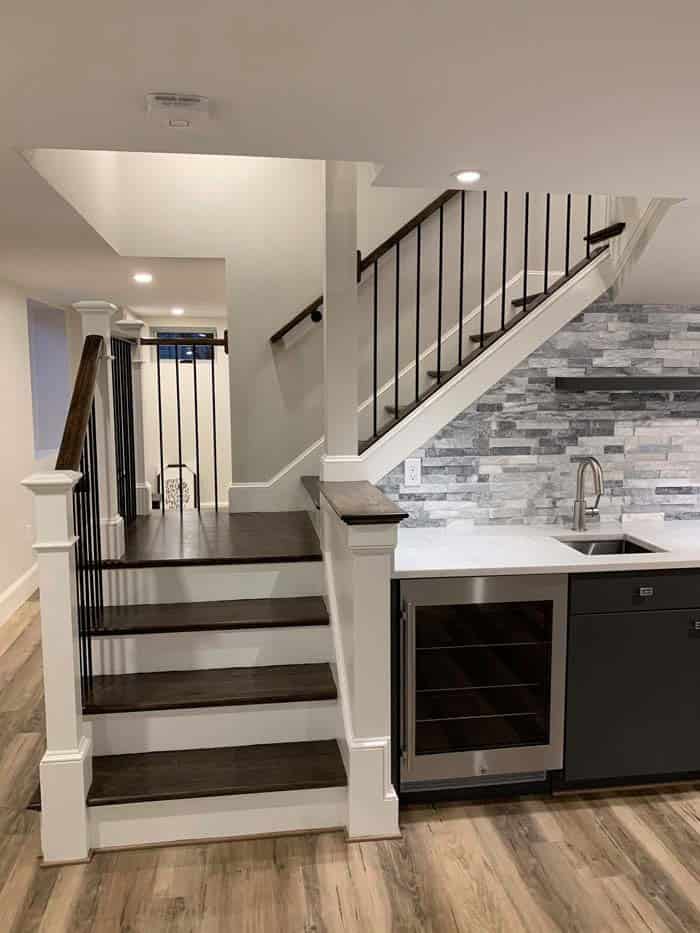
When it comes to designing a basement stairway, it’s essential to ensure that it harmonizes with the overall aesthetic of the home. In this modern farmhouse setting, the black stained wood and cream-colored post and risers blend seamlessly together, mirroring the style of the kitchen cabinets. This cohesive design approach creates a sense of continuity throughout the space, tying together various elements under one unified theme.
A Creative Playhouse Under the Stairs
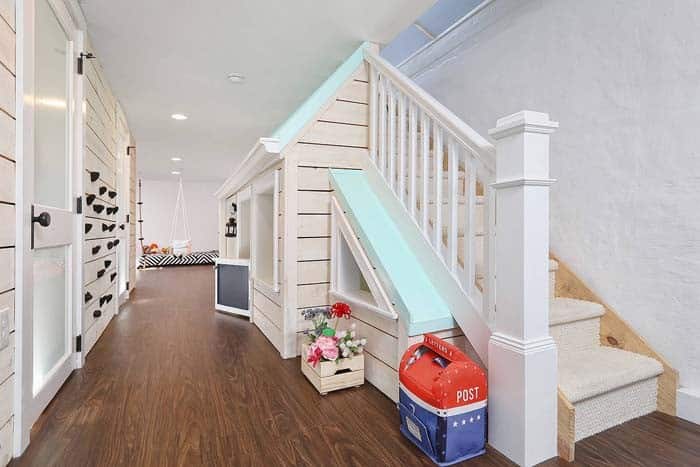
At the heart of this enchanting basement lies a miniature playhouse that exudes whimsy and charm. The shiplap siding, a soft mint green roof, and an adorable postbox – all these delightful details come together to create a truly special space. The image above is courtesy of Bellweather Design-Build.
Simple and Modern Staircase
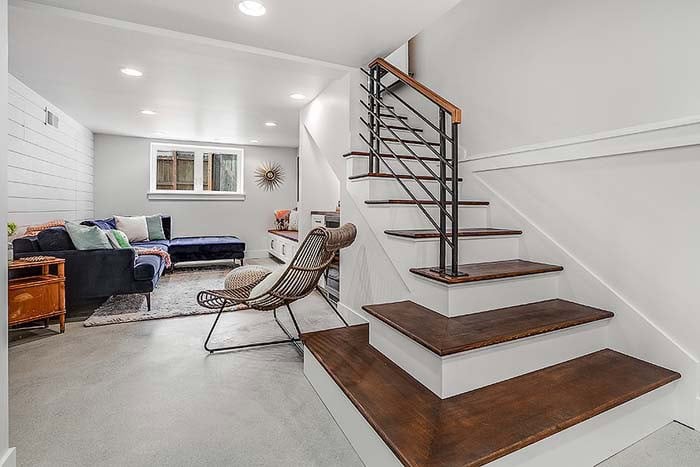
In this innovative staircase design, a horizontal metal baluster and handrail are perfectly positioned to stop just short of the bottom step. This clever approach proves particularly effective when the stairs meet a wall at the base, creating a spacious landing that can accommodate furniture with ease. The result is a functional and visually appealing space that makes the most of its surroundings.
The basement floor’s cement finish adds a touch of industrial chic to the overall aesthetic, making it an ideal setting for a cozy retreat. With the right staircase design, even the humblest of unfinished basements can be transformed into a peaceful hideaway.
